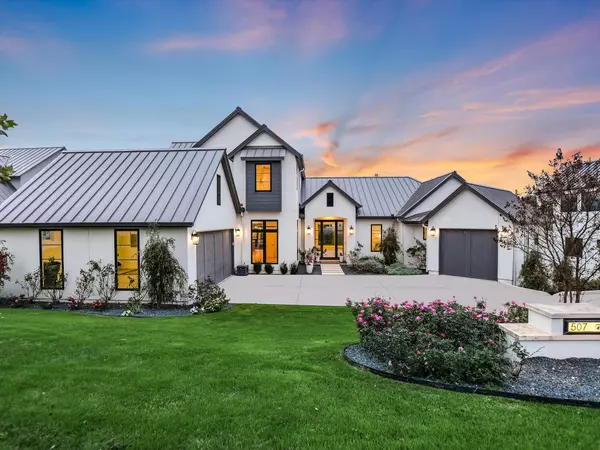507 Mission Bell CV Austin, TX 78738
UPDATED:
01/09/2025 10:03 AM
Key Details
Property Type Single Family Home
Sub Type Single Family Residence
Listing Status Active
Purchase Type For Sale
Square Footage 3,313 sqft
Price per Sqft $407
Subdivision Serene Hills Ph 3Wa & Rep
MLS Listing ID 7189274
Bedrooms 4
Full Baths 3
Half Baths 1
HOA Fees $255/qua
HOA Y/N Yes
Originating Board actris
Year Built 2021
Annual Tax Amount $30,244
Tax Year 2024
Lot Size 0.405 Acres
Acres 0.4048
Property Description
Upon entry soaring vaulted ceilings & a wall of windows capture stunning views of the rolling hills. A modern fireplace with herringbone tile creates a warm atmosphere, complemented by brand-new wood floors throughout. Spacious main-level primary suite is a serene retreat, featuring a spa-inspired bathroom w/double-sink vanity, gold-framed mirrors, sconces, walk-in shower w/dramatic floor to ceiling tile design, integrated freestanding soaking tub, & large walk-in closet w/custom built-ins.
The open-concept kitchen is perfect for entertaining, with marble-look quartz counters, farmhouse sink, 6-burner gas cooktop, double ovens, microwave drawer & seamless cabinet front built-in 42 in refrigerator. Designer two-tone cabinetry, a butler's pantry w/beverage fridge, & recessed lighting add modern elegance. Kitchen flows seamlessly to a covered patio w/built-in Coyote grill, overlooking a flat, private yard with Hill Country views.
Additional features include a versatile main-level flex room, spacious laundry room w/chic designer details, mudroom w/built-in desk, & 3-car garage. Striking white stucco exterior, gray-accented garage doors, & metal roof are framed by mature landscaping, magnolia trees, crepe myrtles, banana tree & rose bushes. Located on a quiet cul-de-sac, this property offers privacy while only minutes from highways, Hill Country Galleria, & highly-rated Serene Hills Elem (9/10-Greatschools).
*Buyer to independently verify all info including but not limited to sqft, lot size, hoa dues, restrictions, taxes, schools, etc. Professionally edited photos. Greatschools.org ratings subject to change. Sqft per appraiser. Lot size per tax record. Wood not replaced in primary closet.
Location
State TX
County Travis
Rooms
Main Level Bedrooms 1
Interior
Interior Features Breakfast Bar, Built-in Features, Ceiling Fan(s), High Ceilings, Vaulted Ceiling(s), Quartz Counters, Double Vanity, Eat-in Kitchen, Entrance Foyer, Kitchen Island, Multiple Living Areas, Open Floorplan, Pantry, Primary Bedroom on Main, Recessed Lighting, Soaking Tub, Walk-In Closet(s), Wired for Sound
Heating Central, Fireplace(s)
Cooling Ceiling Fan(s), Central Air
Flooring Tile, Wood
Fireplaces Number 1
Fireplaces Type Living Room
Fireplace No
Appliance Built-In Oven(s), Built-In Refrigerator, Dishwasher, Disposal, Gas Cooktop, Microwave, Water Heater
Exterior
Exterior Feature Outdoor Grill, Private Yard
Garage Spaces 3.0
Fence Wrought Iron
Pool None
Community Features Underground Utilities, Trail(s)
Utilities Available Electricity Available, Natural Gas Available, Sewer Available, Underground Utilities, Water Available
Waterfront Description None
View Hill Country, Neighborhood, Trees/Woods
Roof Type Metal
Porch Covered, Patio
Total Parking Spaces 5
Private Pool No
Building
Lot Description Back Yard, Cul-De-Sac, Private, Sprinkler - Automatic
Faces Southeast
Foundation Slab
Sewer Public Sewer, See Remarks
Water Public, See Remarks
Level or Stories Two
Structure Type Stucco
New Construction No
Schools
Elementary Schools Serene Hills
Middle Schools Lake Travis
High Schools Lake Travis
School District Lake Travis Isd
Others
HOA Fee Include Common Area Maintenance
Special Listing Condition Standard



